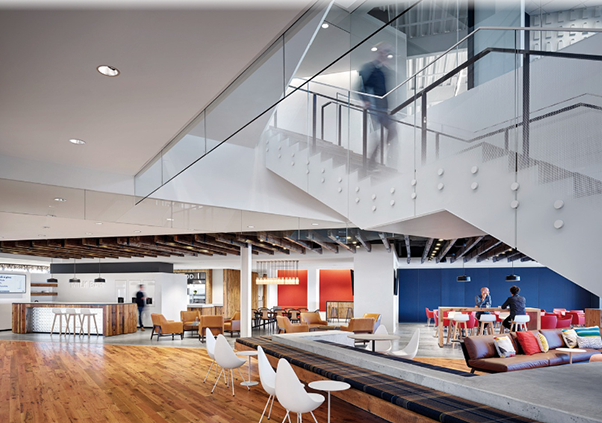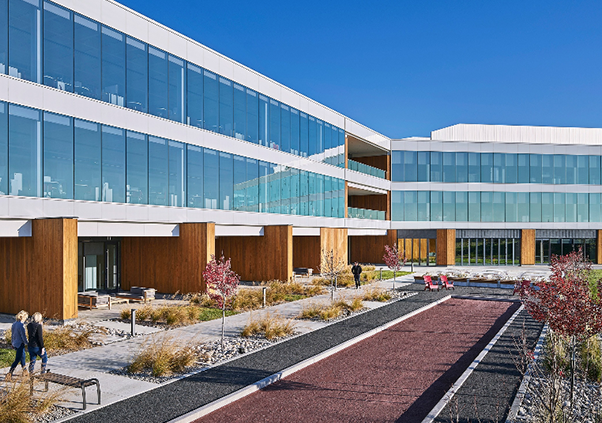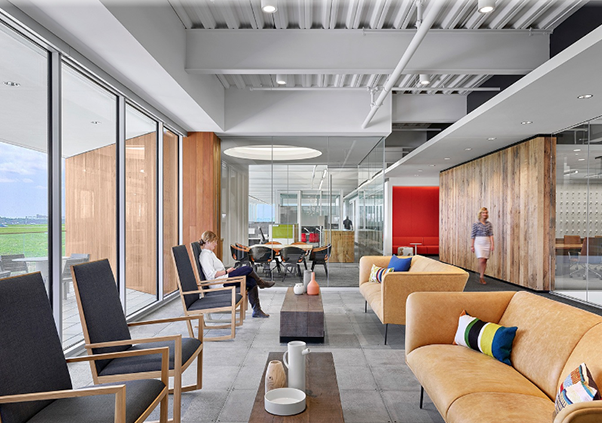
The Dairy Farmers of America (DFA) building is a 110,000-sq.-ft. space that creates a highly flexible, amenity-rich workplace for the country’s largest milk marketing cooperative. For its new headquarters, DFA wanted a collaborative workspace and one that would be considered a workplace of choice for employees.
While the previous headquarters had 175 private offices, the new building has 10. Instead, the space features several conference rooms and meeting spaces to engage employees and allow for more innovative thinking.
Working with the project team, Jorban-Riscoe provided underfloor air distribution, fan-powered terminal units, GRDs, fabric air dispersion system, fire/smoke dampers, single duct terminal units, infrared heaters, ceiling exhaust fans, control dampers, kitchen exhaust fans, kitchen hoods, and energy recovery units.
Qualifying as Silver LEED-certified, the building includes several sustainable design practices, including panels of glass framing the building’s exterior, which not only brings in an abundance of natural light into the office environment, but also helps reduce energy use. Another sustainable building feature is the use of under floor air throughout the space. This allows AC vents to deliver cool air from the floor up, which is far more efficient than blowing cool air down.


