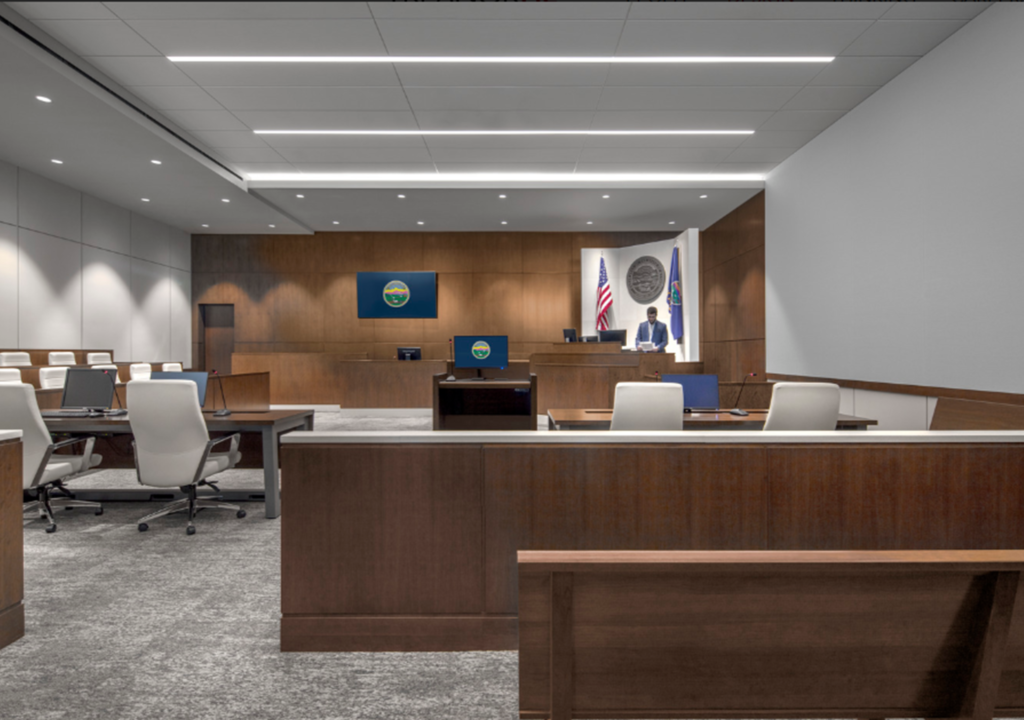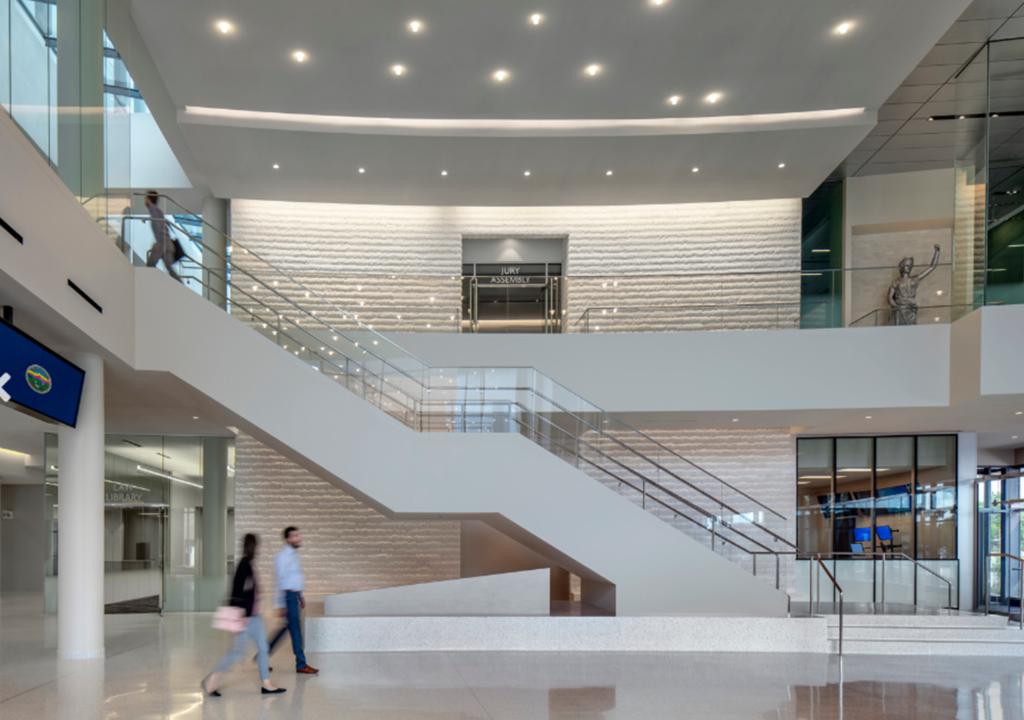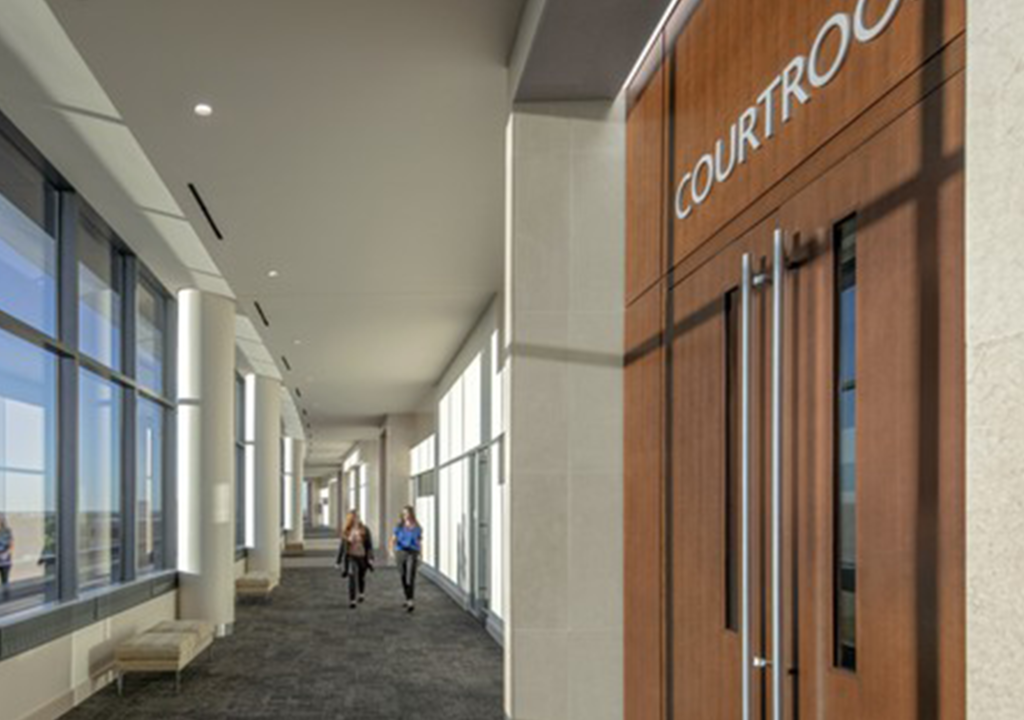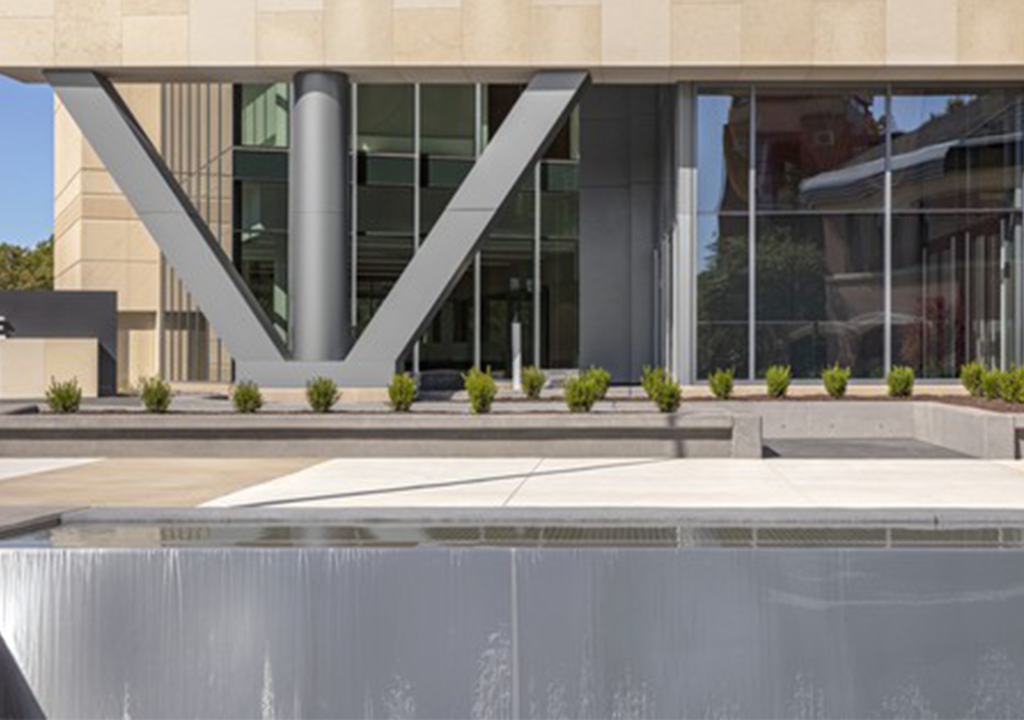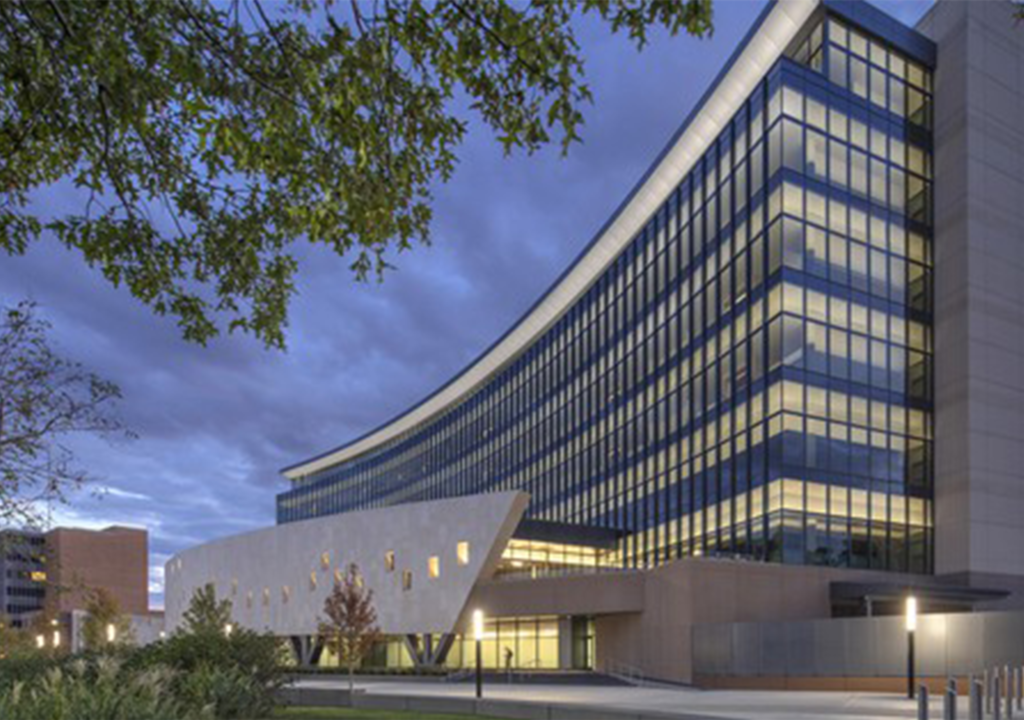
The existing Johnson County Courthouse was outdated, difficult to navigate, and lacked proper accessibility and modern security measures. The building also failed to address the community’s quickly growing population needs. To address the issues, a new courthouse was designed to accommodate the future of the community.
The new courthouse was built for future flexibility and a 75-year facility lifespan featuring an open lobby at the public entrance and a glass public corridor. Circulation separates staff, public, and in-custody movement within the building, and state-of-the-art technology provides clear wayfinding to guide visitors to their destination. The 350,000 square-foot facility houses 28 courtrooms including civil, criminal, family, veteran’s, probate, children in need of care, high-volume, and high-capacity courtrooms. Support spaces such as judges’ chambers, jury deliberation rooms, jury assembly, and judges’ breakout areas were included as well as the district attorney, court administration, and clerk of the court and court services offices. A secure, below-grade parking garage for 41 judicial officer spaces and a secure in-custody transfer area with space for five transport vans are included.
The team addressed the functional issues but also created a unique, adaptable, and civic courthouse built for today as well as 75 years in the future. This courthouse will be the center of Johnson County’s community and justice system for years to come.
Teaming with our manufacturer partners, Price Industries and Greeheck, and mechanical contractor, U.S. Engineering, Jorban-Riscoe provided single duct terminal units with factory-mounted hot water valves, duct silencers, dampers, fans, linear slots and custom GRDs.

