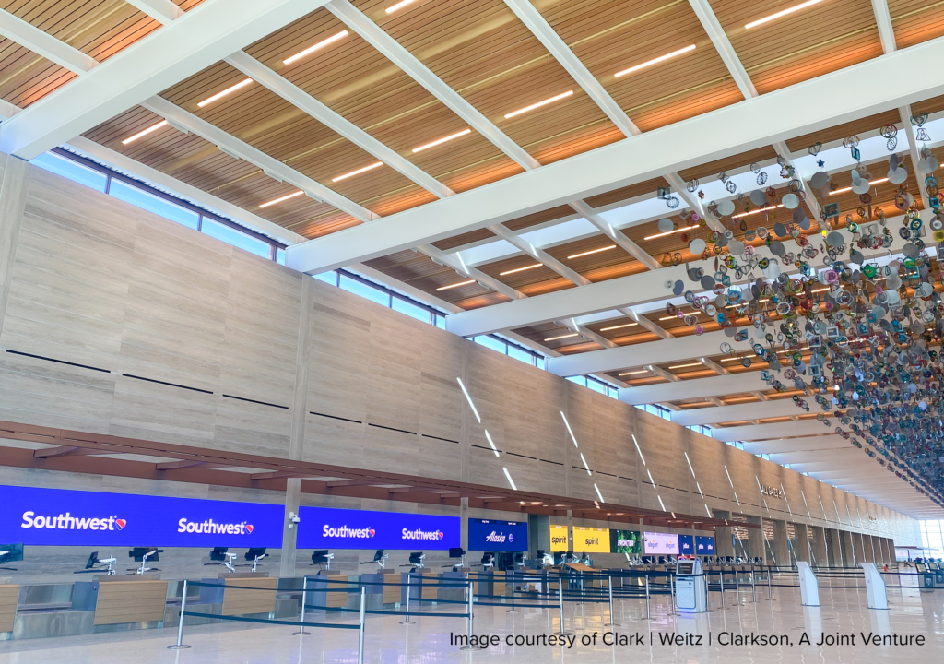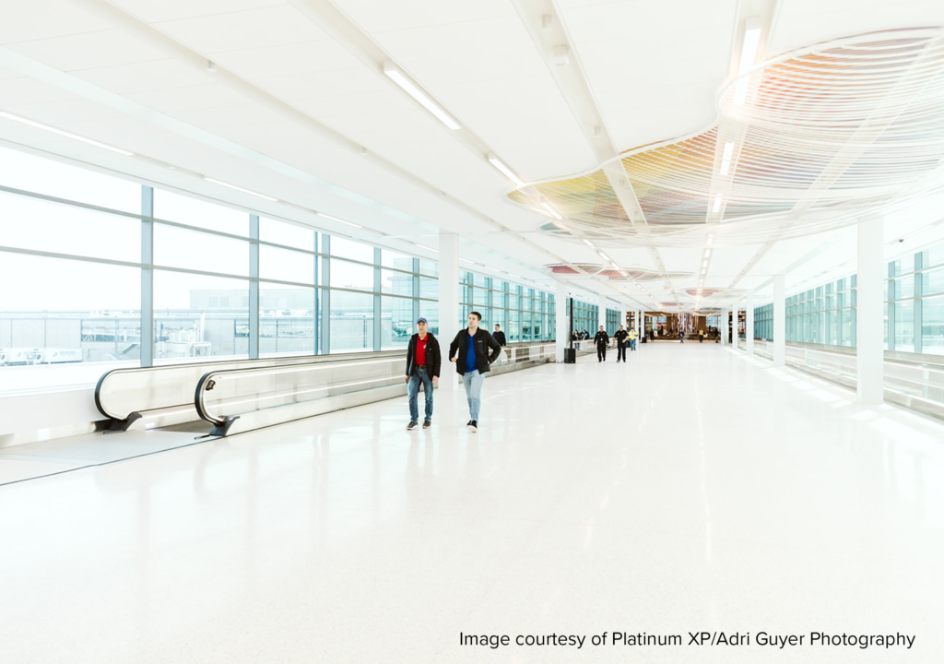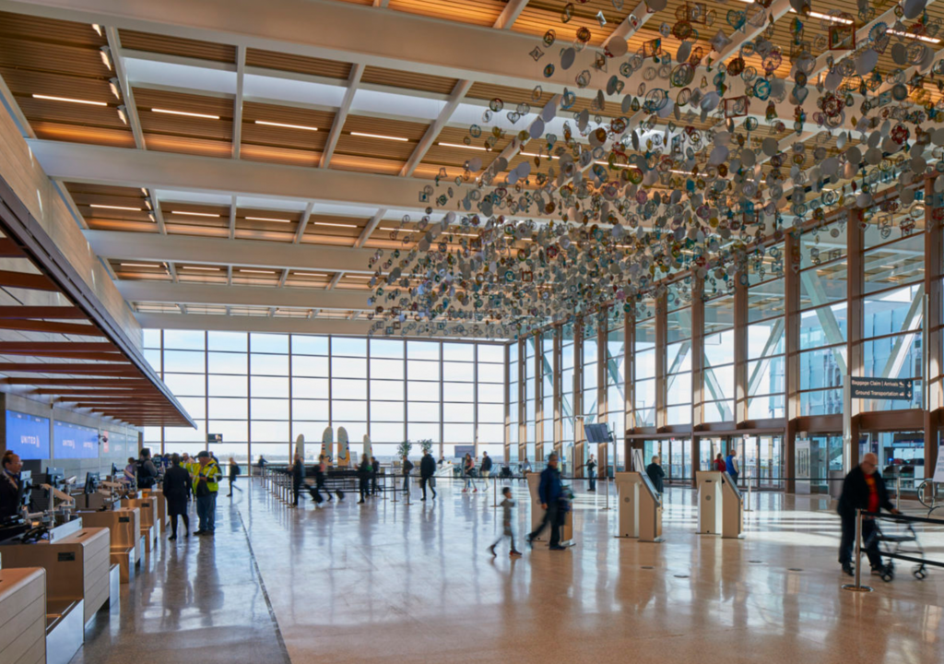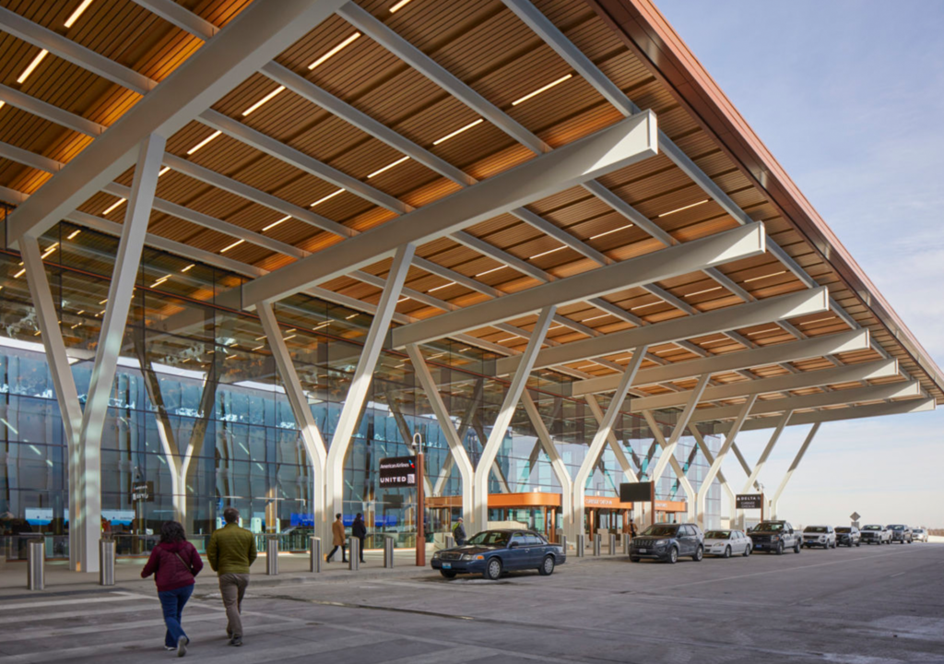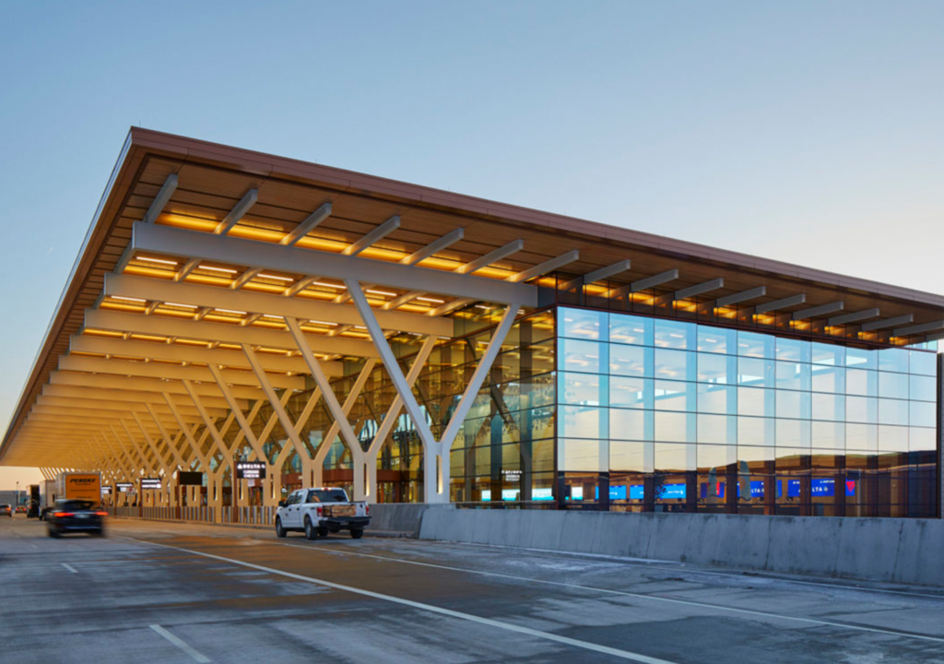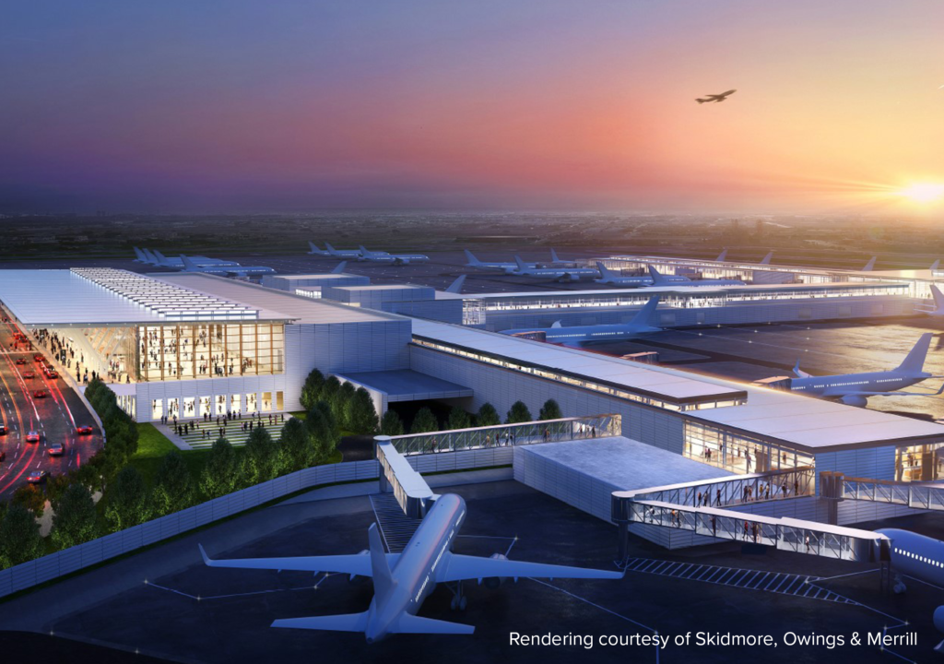
The largest infrastructure project in Kansas City’s history, the aging three-terminal building was replaced with a single 39-gate terminal that can be expanded to 50 gates in the future. The modern, new building features a large check-in hall, expanded open hold rooms, and a finely tuned façade design that maximizes daylighting without sacrificing thermal comfort. The hold room and departure areas are conditioned with an overhead mixing system composed of long and short-throw diffusers hidden up high behind architectural elements as well as floor grilles along the perimeter.
ENGINEERING CHALLENGE
The main design challenge was balancing daylighting with solar heat gain in the departures and head house areas since it has a full-height wrap-around glass façade and skylights. Computational Fluid Dynamics (CFD) modeling was used to ensure the supply air is delivered into the occupied zone from a high sidewall location without excessive draft.
Working with our manufacturer partner, Price Industries, a CFD model of a passenger hold area was created to verify the air distribution methodology and confirm the throw of the nozzles under design conditions.
SOLUTION
Most of the effort was spent on a CFD model of the level 2 departures area to fine-tune diffuser sizing and placement. The CFD model showed that, even though set-point temperatures were met, extra capacity was needed to offset the effect of the solar load. This was achieved with a combination of slightly more supply air volume and lower supply air temperature, as well as adjustments to how the drum louver diffusers were directed into the space, to optimize mixing performance. Ultimately, the result was achieving optimal thermal comfort for the passengers.

